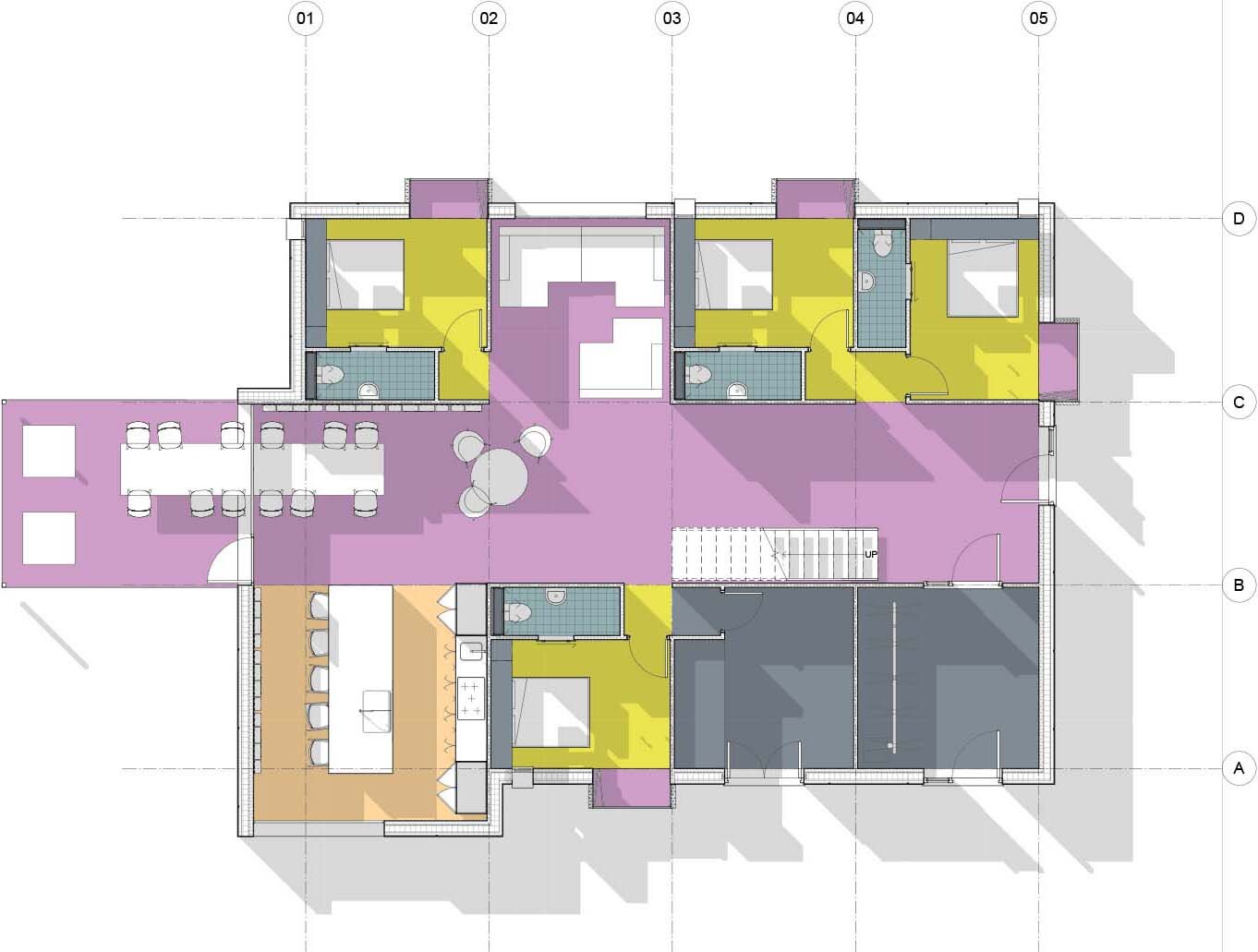Extra Care Housing
Providing a vibrant communal environment and empowering people to live independently.
Good design can empower people to live independently, accelerate personal growth and build a foundation of hope.
Our scheme for shared living creates a communal environment for adults with additional needs. The concept provides 9 separate sleeping units of 25m² along with pop-out oriels to create a dramatic contemplation space. The scheme provides zones for group socialising, meal preparation, eating and reading.
The structure relies on CLT panels for walls, floors and roofs and benefits from off-site preassembly to reduce on-site construction time. Light weight folded steel plate stairs connect the multiple levels. Mid landing levels break up the overall volume and light and air penetrates throughout the spaces.
Rainwater collection from terraces and roofs is reintroduced for grey water purposes. Solar panels provide all electrical needs and high performing energy efficient mechanical air distributes fresh air.
The virtual extension of the dining space spills to the external giving the impression of a grand hall and allows for flexible gathering in the open air.
Date: 2020
Location: N/A
Status: complete







