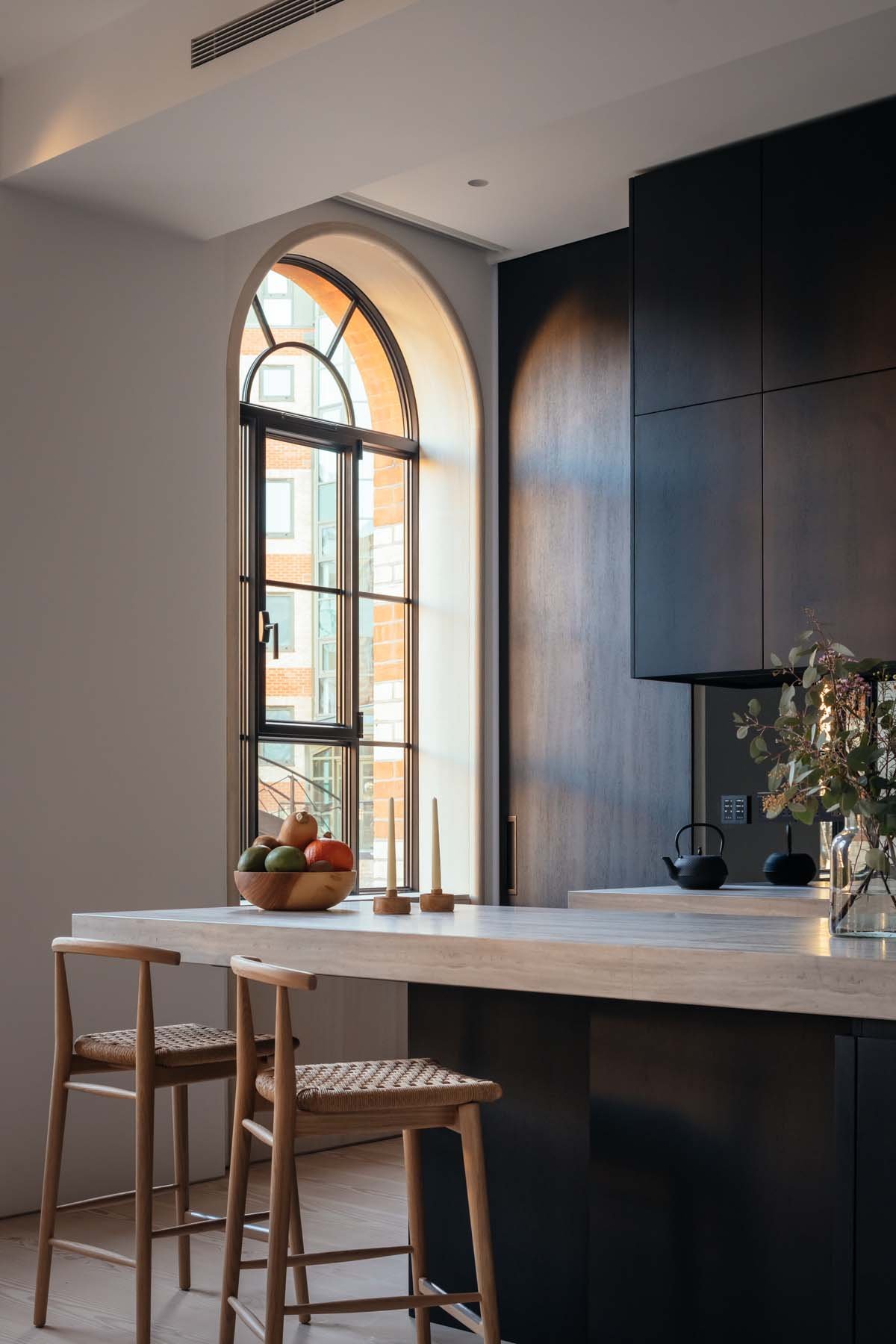Harrods Village Pied-à-Terre
Harrods warehouse flat inspires a raw palette of natural finishes at XL scale.
The buzz of London commercial activity at the turn of the century along the Thames was our inspiration. We wanted to bring back in the poorly renovated Barnes flat the smell of heavy pinewood crates and gloss of rare stone and the sheer size of the depository warehouse.
We stripped back the dropped ceiling and revealed the full height of the long span floors, extending the doors to tall sliding panels flanked with solid stained wood.
We created an open view of the 4 arched windows and used mirrors to reflect the alignment and convey the extent of the building through the single bedroom flat.
Solid carved basins and hammered basalt tiles clad the bathroom, while vein cut travertine carry through the 5m long solid pine floor board texture. A simple monochrome palette and carefully planned lighting scheme leave the emphasis on the fossils and natural history treasures of the owner’s collection.
Date: 2022
Location: London
Status: complete
The rhythm of four arched windows is revealed through moving and concealed walls.
Natural finishes applied at XL scale convey the oversized warehouse proportions.
Photography: Jim Stephenson













