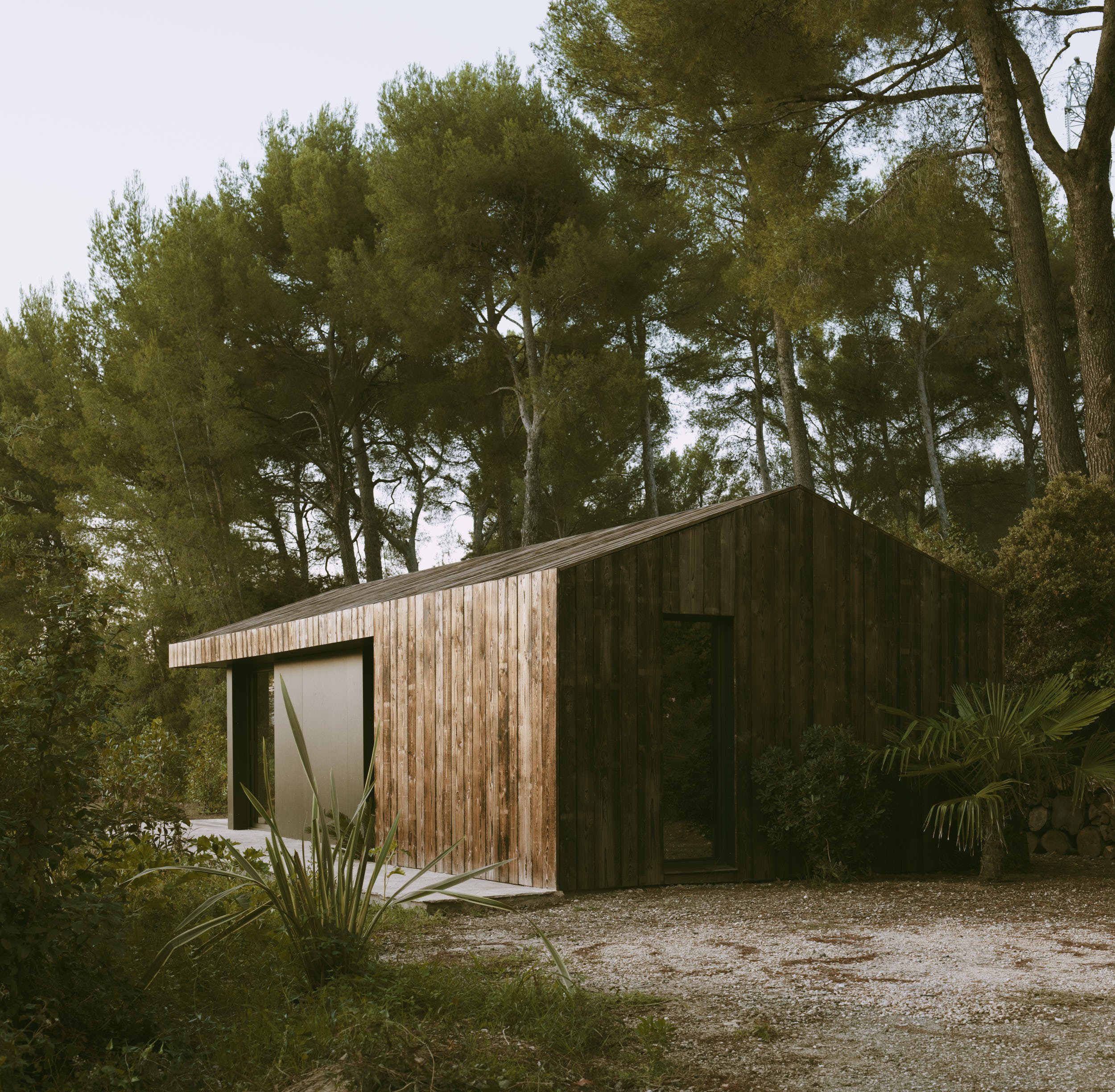Pine Nut
Pine Nut Cabane melts into the surrounding woodland landscape in the South of France.
Built in collaboration with French cabin company, Moustache Bois, daab design has imbued a simple eco retreat with quality materials and design interventions to create a serene space offering understated luxury. We conceived the cabin as a flexible guest studio or arts space for a multi-generational, international family, celebrating their clients’ favourite location on the large rural property through the trinity of light, views and materials.
The form of the cabin takes cues from the regions’ farming vernacular, and was clad in scorched pine to blend the new structure into the surrounding landscape. Matte black door panels along the facade of the cabin create a clear sense of entry and contemporary feeling throughout the new retreat.
The floorplan of Pine Nut Cabane has been designed as one space separated by a central bathroom pod, giving the family a flexible space to relax, practice yoga, sleep, or paint. The spaces can be closed off by full height, custom matte black doors to create two bedrooms during busy family gatherings.
Inside, matte black finishes and minimal plywood interiors offer visual respite from the intense summer sun and add depth to the spaces. The bathroom features a cave-like shower nook of light terracotta zellige tiles that stretch from floor to ceiling.
The East orientation of the cabin maximises both the sweeping valley views and the mediterranean light. The clever positioning of the cabin offers sunrise light while the bordering pine forest protects the retreat from the glaring sunset. daab design composed deep eaves to keep out harsh daylight, allowing the family to rest or practice art in the day with softer indirect light.
Pine Nut Cabane was designed to sit gently in the clients’ favourite location on the rural property, where the family historically spent time painting and playing pétanque. Landscaping by Tamaris Design further anchors Pine Nut Cabane to its unique location. Local limestone has been used to pave a textured path along the front facade of the cabin, and a series of local trees and shrubs have been planted along the rear border to blend the cabin into its forest surrounds.
Date: 2021
Location: South of France
Status: complete
Deep eaves provide a retreat from glaring sunlight.
Full height doors open to create a seamless perspective.
Scorched pine blends the structure into the surrounding landscape.
Quality materials create a serene space offering understated luxury.
The corner window provides framed views of the valley.
Photography: Henry Woide








